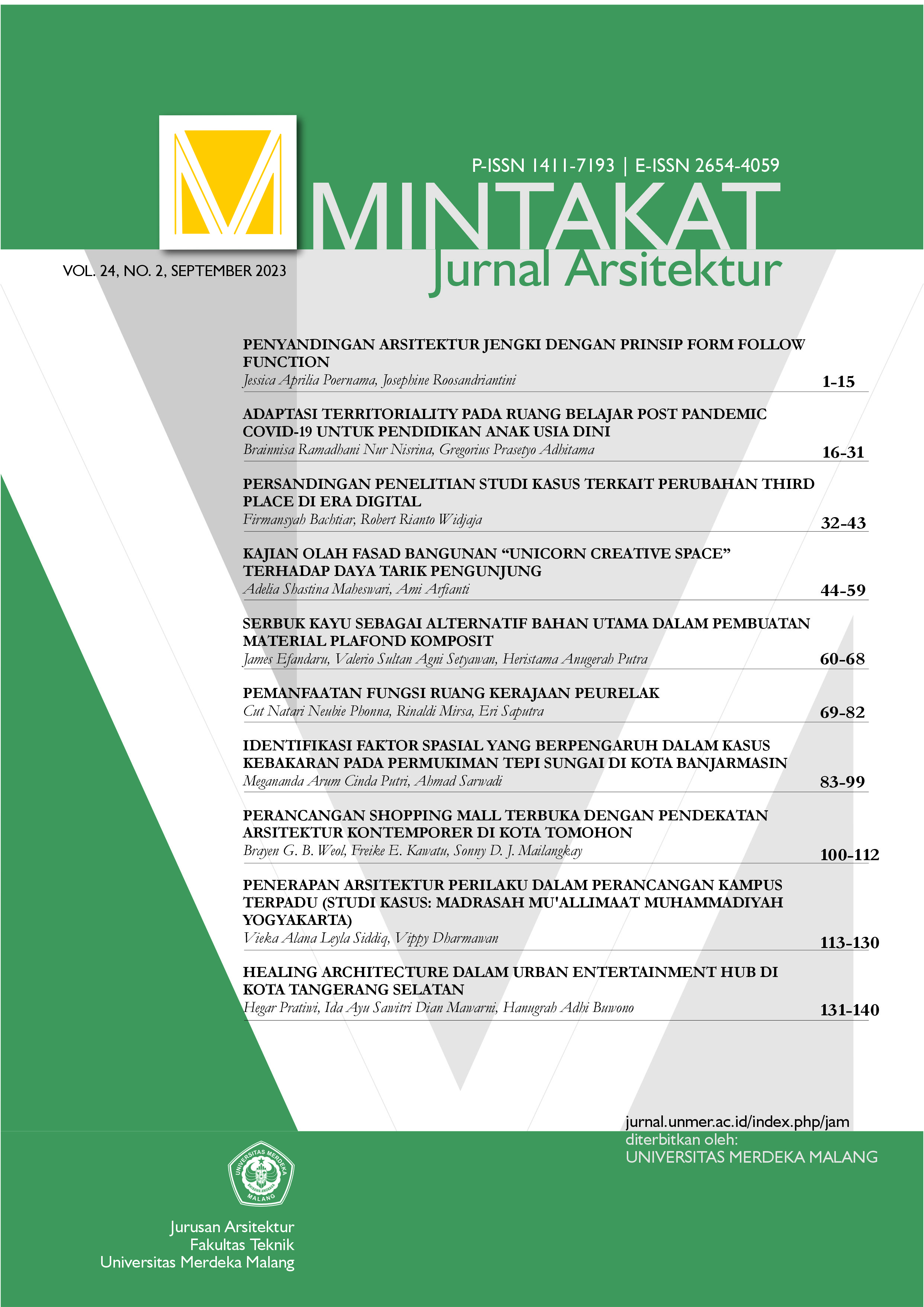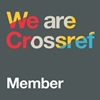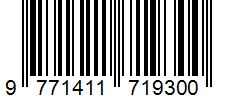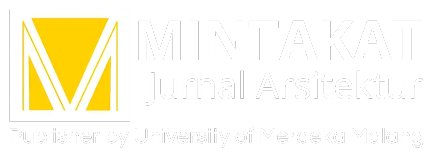Kajian Olah Fasad Bangunan “Unicorn Creative Space†terhadap Daya Tarik Pengunjung
DOI:
https://doi.org/10.26905/jam.v24i2.9260Keywords:
Analisis Bangunan, Creative Hub, Olah Fasad, Ruang KreatifAbstract
Creative hub sudah banyak beroperasi di beberapa kota besar di Indonesia. Dukungan pemerintah terhadap wacana pembangunan ruang kreatif juga meningkat. Namun, berdasarkan hasil pengamatan langsung maupun riset melalui media internet oleh penulis, diketahui bahwa tidak semua Creative Hub beroperasi sesuai dengan apa yang diharapkan. Terdapat Creative Hub yang “hidup†atau sangat ramai dikunjungi dan digunakan oleh pelaku kreatif dengan baik, namun juga terdapat Creative Hub yang kemudian “mati†atau sepi pengunjung. Studi ini bertujuan melakukan analisis olah fasad yang diterapkan pada objek studi kasus bangunan “Unicorn Creative Spaceâ€, serta mengkaji lebih dalam mengenai bagaimana olah fasad yang tepat untuk diterapkan pada bangunan Creative hub. Aspek olah fasad yang dicermati mengacu pada beberapa teori yang relevan meliputi ekspresi, komponen, serta komposisi pada fasad bangunan. Metode yang digunakan yaitu deskriptif kualitatif dengan observasi lapangan, wawancara, dan kuisioner untuk mengumpulkan data, serta menganalisis data yang diperoleh dan dikaitkan dengan kajian pustaka yang relevan. Dalam hal ini, sebuah bangunan haruslah memiliki daya tarik yang membuat bangunan tersebut ramai dikunjungi oleh masyarakat. Fasad adalah unsur terpenting dalam karya arsitektur, karena unsur inilah yang dilihat pertama kali. Olah fasad berperan besar terhadap daya tarik pengunjung sehingga tujuan utama pembangunan Creative Hub yakni pengembangan bisnis dan kolaborasi antar pelaku kreatif akan dapat tercapai. Berdasarkan hasil penelitian, diketahui bahwa bangunan “Unicorn Creative Space†menerapkan ekspresi fasad semi terbuka, dan juga telah menerapkan beberapa aspek komposisi dan komponen pada fasad dengan baik, namun terdapat beberapa aspek yang perlu diperhatikan agar fasad bangunan lebih dapat menjadi daya tarik bagi pengunjung.
---------------------------------------------------------------------------------------------------------------
Creative hubs have been operating in several big cities in Indonesia. Government support for the discourse of creative space development has also increased. However, based on the results of direct observations and research through internet media by the author, it is known that not all Creative Hubs operate as expected. There is a Creative Hub that is "alive" or very crowded and used by creative actors well, but there is also a Creative Hub that is "dead" or empty of visitors. This study aims to analyze the facade applied to the case study object of the "Unicorn Creative Space" building, as well as to examine more deeply how to apply the right facade to the Creative hub building. The aspect of the facade that is observed refers to several relevant theories including the expression, components, and composition of the building facade. The method used is descriptive qualitative with field observations, interviews, and questionnaires to collect data, and analyze the data obtained and associated with relevant literature reviews. In this case, a building must have an attraction that makes the building crowded by the public. The facade is the most important element in architectural works because it is this element that is seen first. The facade plays a major role in attracting visitors so that the main goal of the Creative Hub development, namely business development and collaboration between creative actors, will be achieved. Based on the results of the study, it is known that the "Unicorn Creative Space" building applies a semi-open facade expression and has also applied several aspects of composition and components to the facade well, but there are several aspects that need to be considered so that the building's facade can be more attractive to visitors.
Downloads
References
Creative Hub Sebagai Simpul Pelaku Ekonomi Kreatif (online), www.kemenparekraf.go.id (diakses 05 April 2022)
D. K Ching.(1979). ARSITEKTUR Bentuk, Ruang, dan Tatanan Jakarta : Erlangga; Edisi: II
Intyanto, G. W., (2018). Optimasi Posisi Peletakan Bukaan Jendela Untuk Mendapatkan Distribusi Pencahayaan Optimal Berbasis Daylight Factor Dan Estetika Arsitektur.
Kosanti, A.I. & Dwiyanto, A., (2018). Kajian Terhadap Fasad Mall Di Semarang. Ejurnal Undip, 102.
Krier, R., (1983). Architectural Composition, Rob Krier. Jakarta: Erlangga
Matheson, J., & Easson, G., (2015). Creative HubKit: Made by Hubs for Emerging Hubs. UK: British Council
Nugrahani, F., & Hum, M., 2014. Metode penelitian kualitatif. Solo : Cakra Books, 1(1).
Sastra, M. S., (2013). Inspirasi Fasade Rumah Tinggal. Yogyakarta: CV. Andi Offset.
Sinarwastu, E., (2016). Tinjauan Umum Shopping Mall. Retrieved from Tinjauan Umum Shopping Mall : http://ejournal.uajy.ac.id/9075/3/2TA13109.pdf
Widaningsih, L., (2011). Karakteristik Fasade Bangunan Factory Outlet di Jalan Ir. H. Djuanda Bandung. Jurnal Pendidikan Teknik Arsitektur. Universitas Pendidikan Indonesia.














