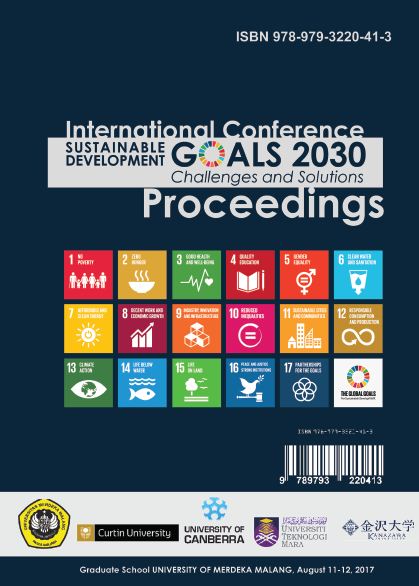Spatial Patterns on Traditional Houses in Java as an Effort to Preserve Historic Buildings
DOI:
https://doi.org/10.26905/icgss.v1i1.1829Abstract
Java Island can be divided into several cultural areas of Banten and Sunda in West Java, while in Central Java and East Java there are Pesisir Kilen, Pesisir Wetan, Banyumas, Bagelen, Negarigung, Mancanegari, Surabaya, Tanah Sabrang Wetan and Madura (Koentjaraningrat 1994: 27). Traditional buildings have been a silent witness to how life in the past was run and its influence on the life order of society at that time and has the original building characteristics of Indonesian society in that era and functionally have special purpose and purpose which influence the process of the establishment of the building. This study is expected to provide a benefit form of development of science related to traditional houses in general that can be applied in building architecture. The method used in this paper is the study description descriptions, namely exposing and analyzing spatial patterns in some traditional houses in Java. The method of data collection is done by looking for literature studies on the issues to be discussed, namely the literature of several studies that have been done and has been published in the form of scientific papers. From the discussion of the pattern of space to some traditional houses on the island of Java, there are similar patterns, although in the arrangement of space there is in one mass of buildings and mass plural.Downloads
References
Ayuninggar, D. P., Antariksa, A., & Wardhani, D. K. (2012). POLA HUNIAN TEMPAT TINGGAL MASYARAKAT TENGGER DESA WONOKITRI KABUPATEN PASURUAN (The Dwelling Pattem of Tengger Community at Wonokitri Village of Pasuruan District). Tesa Arsitektur (Terakreditasi B), 10(1), 29–41.
Kustianingrum, D., Sonjaya, O., & Ginanjar, Y. (2013). KAJIAN POLA PENATAAN MASSA DAN TIPOLOGI BENTUK BANGUNAN KAMPUNG ADAT DUKUH di GARUT , JAWA BARAT. Jurnal Online Institut Teknologi Nasional, 1(3), 1–13.
Nuryanto, & Widaningsih, L. (n.d.). KAJIAN POLA KAMPUNG DAN RUMAH TINGGAL PADA ARSITEKTUR TRADISIONAL MASYARAKAT ADAT KASEPUHAN CIPTARASA DI KAB. SUKABUMI-JAWA BARAT. Departemen Pendidikan Teknik Arsitektur FPTK Universitas Pendidikan Indonesia (UPI), 10.
Pratama, A. A. (2016). TATA RUANG DAN MAKNA RUMAH KENTHOL DI BAGELEN, PURWOREJO, JAWA TENGAH. Jurusan Desain Interior, Fakultas Seni Rupa Institut Seni Indonesia Yogyakarta, 65–71.
Sardjono, A. B. (1997). TATA RUANG RUMAH TRADISIONAL KUDUS. Jurusan Arsitektur Fakultas Teknik Universitas Diponegoro Semarang, 10.
Suprijanto, I. (2002). RUMAH TRADISIONAL OSING : KONSEP RUANG DAN BENTUK Teori Ruang pada Rumah Tradisional Jawa. DIMENSI TEKNIK ARSITEKTUR Vol. 30, No. 1, Juli 2002: 10 - 20, 30(1), 10–20.
Susilo, G. A. (2015). Model Tipe Bangunan Rumah Tradisional Ponorogo. ProsidingTemuIlmiah IPLBI 2015 | E 137, (2006), 137–144.
Tarigan, R. (2013). POLA PEMBAGIAN LAHAN PEKARANGAN DI RUMAH TRADISIONAL JAWA BERDASAR SISTEM PEMBAGIAN WARISAN, STUDI KASUS: JERON BETENG, KRATON, YOGYAKARTA. Jurnal Tesa Arsitektur, 11, 13.
Tulistyantoro, L. (2005). Makna Ruang Pada Tanean Lanjang Di Madura. Dimensi Interior, 3(2), 137–152.
Tutuko, P., & Shen, Z. (2014). THE SPATIAL ARRANGEMENT OF HOUSE TO ACHIEVING SUSTAINABLE URBAN FORM Case study : Residential area along the fort of Yogyakarta Palace , Indonesia. In International Symposium on Regional Sustainable Development (pp. 215–228). UNMER Press.
Wahyudi, M. A. (2015). JAWA TENGAH Studi Kasus Rumah Tradisional di Desa Krajan Kulon , Kaliwungu , Kendal. TEKNIS, Volume 10, Nomor 3, Desember 2015 : 145 - 152, 145–152.
Downloads
Published
How to Cite
Issue
Section
License
Authors who publish in this journal agree to the following terms: Proceeding of International Conference of Graduate School on Sustainability is licensed under Creative Commons Attribution-ShareAlike 4.0 International. Creative Commons Attribution-ShareAlike 4.0 International License (CC BY 4.0) is applied when mandated by research funders, such as those who have signed. Open Access articles in Jurnal Cakrawala Hukum are published under theCreative Commons Attribution-ShareAlike 4.0 International (CC BY 4.0) license. The copyright of the received article shall be assigned to the journal as the publisher of the journal. The intended copyright includes the right to publish the article in various forms (including reprints). The journal maintains the publishing rights to the published articles. Authors must agree to the copyright transfer agreement by checking the Copyright Notice column at the initial stage when submitting the article.









