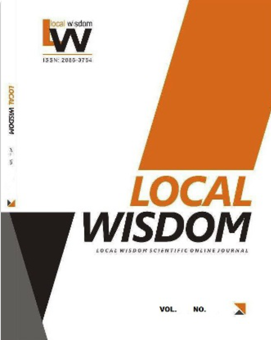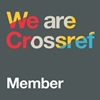Cultural Landscape Study of the Laho'an Tribe in Belu District
DOI:
https://doi.org/10.26905/lw.v16i2.10947Keywords:
Belu, Cultural landscape, Laho’an tribeAbstract
Laho'an tribe is one of the sub-tribes in Belu Regency. The cultural landscape of the Laho'an Tribe was formed as a result of the interaction between the Laho'an Tribe community and their environment. The problem that occurs in this tribe is the degradation of landscapes and cultures. The cause of these changes is due to the influence of modernity and the lack of awareness of the people of the lahoan tribe on the importance of culture, ancestral heritage and existing landscapes. The purpose of this study is to identify the cultural landscape of the Laho'an Tribe in relation to its architecture and landscape. Landscape identification refers to 8 variables according to McClelland et al. (1999) Â in Maharini (2018). The method used in this study is a qualitative method with purposive sampling samples where the respondents used have certain criteria. Based on the results of cultural landscape identification, the Laho'an Tribe has its own characteristics related to tradition, culture, settlement, and landscape order. The Laho'an people believe in a dynamism system. Their traditions are divided into two, namely rituals related to the life cycle and rituals related to landscapes. The Laho'an tribe responds to the environment by utilizing natural products to meet the needs of life. These natural products can be used to make handicrafts, medicines, foodstuffs, building materials, and can be used in traditional rituals. The settlement of the Laho'an Tribe community is linear in shape which generally extends and is lined up on the side according to the direction of the road. The orientation of Laho'an settlement houses is related to the concept of orientation which considers that the best direction of the house is to face east and west. Circulation in the area in the form of primary, secondary, and tertiary circulation. Architecturally, Laho'an traditional house buildings are divided into typologies, forms, and functions. Judging from the typology of shapes, traditional houses are in the form of stilt houses with pole construction in the form of magnificent poles, support poles, and upside-down boat-shaped roofs. From the typology of the function of traditional houses, it can be seen from the spatial pattern which is divided into two, namely vertical and horizontal. Vertically in the form of under the house, the middle room, the upper room. Horizontally in the form of a vestibule, a middle room and a back room.
Downloads
References
A. Morissan. Dkk . (2012). Metode Penelitian Survei. Jakarta: Kencana.
Hakim, Rustam. (2012). Komponen Perancangan Arsitektur Lansekap. PT. Bumi Aksara. Jakarta.
Husein Umar. (2013). Metode Penelitian Untuk Skripsi dan Tesis. Jakarta: Rajawali
Kaswanto. (2015). Rancangan Strategis Kementrian Pertanian 2015-2019. Institut Pertanian Bogor. Bogor
Keshtkaran, R. (2019). Urban landscape: A review of key concepts and main purposes. International Journal of Development and Sustainability,
Kriyantono, R. (2020). Teknik praktis riset komunikasi kuantitatif dan kualitatif disertai contoh praktis Skripsi, Tesis, dan Disertai Riset Media, Public Relations, Advertising, Komunikasi Organisasi, Komunikasi Pemasaran. Rawamangun: Prenadamedia Group.
Longstreth, R. (2008). Cultural landscapes: balancing nature and heritage in preservation practice. University of Minnesota Press, Minneapolis, US
Mardawani. (2020). Praktis Penelitian Kualitatif. Yogyakarta: Deepublish.
Moleong, Lexy J. (2017). Metode Penelitian Kualitatif, cetakan ke-36, Bandung : PT. Remaja Rosdakarya Offset
Sigit. S, J. (2016). Pengantar Metodologi Pendekatan Praktek. Rineka : Cipta Karya
Simonds, J. O. dan B. W. Starke. (2014). Landscape Architecture. New York: McGraw-Hill Companies.
Simonds, Starke. (2016). Landscape Architecture A Manual of Environment Planning and Design. McGraw-Hill Book Co. New York. EXCLI Journal, 14:59-63.
Soekanto, Soejono. (2012). Sosiologi Suatu Pengantar. Jakarta: PT Raja Grafindo Persada
Sugiyono. (2012). Metode Penelitian Kuantitatif, Kualitatif, dan R&D. Bandung: Alfabeta
Sugiyono (2015). Metode Penelitian Kombinasi (Mix Methods). Bandung: Alfabeta.
Sugiyono. (2018). Metode Penelitian Kombinasi (Mixed Methods). Bandung: CV Alfabeta.
Sugiyono. (2020). Metode Penelitian Kualitatif. Bandung: Alfabeta.
Suwardi, A. B., Navia, Z. I., Harmawan, T., Syamsuardi, S., & Mukhtar, E. (2022). IMPORTANCE AND LOCAL CONSERVATION OF WILD EDIBLE FRUIT PLANTS IN THE EAST ACEH REGION, INDONESIA. INTERNATIONAL JOURNAL OF CONSERVATION SCIENCE, 13(1), 221-232.
Taylor, K. (2009). Cultural Landscape and Asia: Reconciling International and Southeast Asian
Regional Values, Landscape Research, Vol.34, No.1, 7-31
UNESCO. (2009). World heritage cultural landscapes, a handbook for conservation and management, World Heritage Papers No. 26
Wahyudi, D. S., & Wikantiyoso, R. (2021). Limbungan Local Wisdom and Conservation of Vernacular Architecture East Lombok Sasak. Local Wisdom: Jurnal Ilmiah Kajian Kearifan Lokal, 13(2), 165-176.
Wijaya, I. K. M. (2020). The Local Wisdom Study of Luan And Teben Concept on Balinese Ethnic Houses (Case Study: Balinese Ethnic Houses in Denpasar, Bali). Local Wisdom : Jurnal Ilmiah Kajian Kearifan Lokal, 12(2). doi:10.26905/lw.v12i2.4276
Downloads
Published
How to Cite
Issue
Section
License
Copyright (c) 2024 Local Wisdom : Jurnal Ilmiah Kajian Kearifan Lokal

This work is licensed under a Creative Commons Attribution-NonCommercial-NoDerivatives 4.0 International License.












