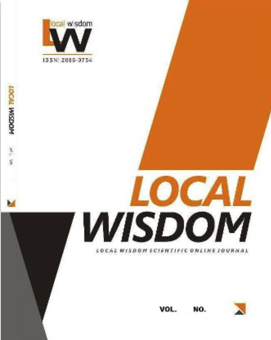Identification and Orientation on Spatial Arrangement of Wajo Traditional Village, Keo Tengah, Nagekeo Regency
DOI:
https://doi.org/10.26905/lw.v12i1.3581Keywords:
adat village Wajo, identification, orientation, spatial arrangement, traditional settlementAbstract
The purpose of this paper is to describe the uniqueness of spatial arrangement of Wajo traditional villages in Nagekeo district, which is designed based on local wisdom. Traditional settlements in Indonesia have a spatial concept that has the potential to become the basis of contemporary architecture. The spatial arrangement of traditional settlements of Wajo village is interesting to disclose the principle and its constituent elements as one of Indonesia's architectural properties that maintaining local culture. The problem under study is the dominant (important) aspects underlying the spatial concept of traditional village settlements Wajo custom. The method used is to study literature in various writings on the spatial layout phenomenon of traditional settlements, as well as the elaboration of physical theories (structuring principles) and non-physical theories (identification and orientation) to find the dominant relationships that form the spatial layout of the Wajo traditional village. The analysis is based on Schulz's phenomenological paradigm and Salura's design principle theory. From the results of the analysis, it was found that the spatial concept of the Wajo traditional village is a relation of the perception of the surrounding environment, site, shape, figure and natural-cultural cycle influenced by dominant factors namely the top-down orientation (sacred and profane) and physical adaptation of the topography of the place, as well as elements binding (datum) in the form of tribal order (the existence of mosalaki), cultural symbols (customs), and spiritual (ancestors).
Â
DOI:Â https://doi.org/10.26905/lw.v12i1.3581
Â
Downloads
References
Achmad, Z. H. (2019). Typology of Bena Traditional Architecture, Flores. Local Wisdom : Jurnal Ilmiah Kajian Kearifan Lokal, 11(2), 90–106. https://doi.org/10.26905/lw.v11i2.2980
Arimbawa, W., & Santhyasa, I. K. G. (2010). Perpektif Ruang Sebagai Entitas Budaya Lokal: Orientasi Simbolik Ruang Masyarakat Tradisional Desa Adat Penglipuran, Bangli - Bali. Local Wisdom-Jurnal Ilmiah Online, Issn: 2086-3764, II(4), 1–9.
Asmarani, I. K. (2016). Tipologi Elemen Arsitektur Rumah Bangsal Di Desa Larangan Luar Pamekasan Madura. Tesa Arsitektur, 14(1), 10. https://doi.org/10.24167/tes.v14i1.514
Azzahra, S. F., & Nurini. (2014). Struktur dan Pola Ruang Kampung Uma Lengge Berdasarkan Kearifan Lokal di Desa Maria, Kabupaten Bima Nusa Tenggara Barat. Jurnal Ruang, 2(1), 321–330.
Ch. Lake, R. (2016). Tata Spasial Arsitektur Tradisional Suku Atoni Di Kampung Tamkesi Pulau Timor. ATRIUM - Jurnal Arsitektur, 2(1). https://doi.org/10.21460/atvm.2016.21.3
Ching, F. (1991). Arsitektur: Bentuk, Ruang dan Susunannya. Erlangga, Jakarta. https://doi.org/10.1177/1087054708326271
Dwiasta, A. Y. (2014). Pemanfaatan Tema Arsitektur Tradisional Lokal Terhadap Transformasi Bentuk dan Fungsi Arsitektur di Perkotaan dalam Konteks Kekinian. Jurnal Forum Bangunan, 12, 33–39.
Habib, F., & Sahhaf, M. (2012). Christian Norberg-Schulz and the Existential Space. International Journal of Architecture and Urban …, 1(3), 45–50.
Hersy Yamanto. (2003). Tektonika dalam Semiotik Asitektur Studi Karya YB Mangunwijaya. Tesis Magister Teknik Arsitektur UNDIP.
Lake, Reginaldo CH. (2014). Konsep Ruang Dalam dan Ruang Luar Arsitektur Tradisional Suku Atoni di Kampung Tamkesi di Pulau Timor (Vol. 1). Universitas Katolik Parahyangan.
Lake, Reginaldo Christophori. (2014). Konsep Ruang Dalam dan Ruang Luar Arsitektur Tradisional Suku Atoni di Kampung Tamkesi di Pulau Timor. E-Journal Graduate Unpar, 1(2), 61–74.
Lake, Reginaldo Christophori. (2015). Gramatika Arsitektur Vernakular Suku Atoni Di Kampung Adat Tamkesi Di Pulau Timor. Yogyakarta: CV. Sunrise.
Lake, Reginaldo Christophori, Boli, B., Djonda, U., & Siwa, Y. N. (2018). Building Task Concepts of the Vernacular Settlement in Tamkesi Village. IOP Conference Series: Earth and Environmental Science, 213(1). https://doi.org/10.1088/1755-1315/213/1/012034
Levin, R., & Jencks, C. A. (1978). The Language of Post-Modern Architecture. The Journal of Aesthetics and Art Criticism, 37(2), 239. https://doi.org/10.2307/429857
Meria Burhan, I., Antariksa, & Meidiana, C. (2008). Pola Tata Ruang Permukiman Tradisional Gampong Lubuk Sukon, Kabupaten Aceh Besar. Arsitektur E-Journal, 1(3), 172–189.
Messakh, J. (2014). Wujud Akulturasi Sebagai Pembentuk Identitas Arsitektur Nusa Tenggara Timur. E-Journal Graduate Unpar, 1(2), 178–188. Retrieved from http://journal.unpar.ac.id/index.php/unpargraduate/article/view/1196
Purbadi, Y. D. (2010). Tata Suku dan Tata Spasial pada Arsitektur Permukiman Suku Dawan di Desa Kaenbaun di Pulau Timor (Universitas Gadjah Mada; Disertasi).
https://doi.org/10.13140/RG.2.2.18372.32640
Refranisa, R. (2019). Pola Permukiman di Dusun Mantran Wetan Magelang dalam Bingkai Kebudayaan Jawa (The Settlement Pattern in Dusun Mantran Wetan of Magelang in the Frame of Javanese Culture). ARTEKS Jurnal Teknik Arsitektur, 3(2), 159. https://doi.org/10.30822/artk.v3i2.165
Rogi, O. H. A., & Siswanto, W. (2009). Identifikasi Aspek Simbol dan Norma Kultural Pada Arsitektur Rumah Tradisional di Minahasa. Ekoton, 9(1), 43–58.
Salura, P. (2010). Arsitektur Yang Membodohkan (1st ed.). Bandung: CSS Publishing.
Salura, P. (2018). The Philosophy of Architectural Ordering Principles. International Journal of Engineering and Technology(UAE), 7(2), 52–55.
Salura, P., & Ch. Lake, R. (2014). The architectural language of inner and outer space as observed among the Atoni tribe in the Tamkesi kampong on Timor Island. International Journal of Academic Research, 6(3), 208–213. https://doi.org/10.7813/2075-4124.2014/6-3/a.29
Suprijanto, I. (2002). Rumah Tradisional Osing : Konsep Ruang dan Bentuk Teori Ruang Pada Rumah Tradisional Jawa. Dimensi Teknik Arsitektur, 30(1), 10–20.
Tallo, A. J. (2013). Struktur Ruang Permukiman Suku Atoni Berbasi Budaya, Studi Kasus: Kampung Adat Tamkesi, Kabupaten Timor Tengah Utara. Tesa Arsitektur (Terakreditasi B), 11(1), 16. Retrieved from http://journal.unika.ac.id/index.php/tesa/article/view/221
Undi, G. (2013). Fenomenologi arsitektur; konsep, sejarah dan gagasannya. Nalars, 12(1), 43–59.
Widisono, A. (2019). The Local Wisdom on Sasak Tribe Sade Hamlet Central Lombok Regency. Local Wisdom : Jurnal Ilmiah Kajian Kearifan Lokal, 11(1), 42–52. https://doi.org/10.26905/lw.v11i1.2711












