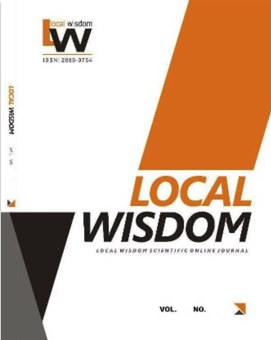Bioclimatic Wisdom in Minangkabau Houses: Case Study of Gadang Jopang Manganti House
DOI:
https://doi.org/10.26905/lw.v14i2.6767Keywords:
bioclimatic wisdom, tropical passive designAbstract
Bioclimatic architecture is an adaptive design to the equatorial tropical climate through passive cooling strategies. This paper aims to evaluate the bioclimatic wisdom of the Minangkabau houses to formulate passive design knowledge with visual observation techniques and measurement of the air temperature and relative humidity. The visual observation method is used to find the level of application of bioclimatic design. The measurement techniques are used to evaluate the thermal environmental comfort in the case study of the Gadang Jopang Manganti House, Munka, Limapuluh Kota, West Sumatra. The result of bioclimatic wisdom elements in the appropriate Gadang Jopang Manganti house is the orientation of the building mass and openings, placement and form of single dwelling space without partition and big roof space. The living room has a comfortable thermal environment performance indicated by the average comfort air temperature, decreasing air temperature, and a longer comfortable period. The development of a bioclimatic design for the Gadang Jopang Manganti House could be taken by improving naatural cooling or optimizing natural ventilation to remove building’s humidity.
Downloads
References
Gou, S. Li, Z. Zhao, Q. Nik, V.M. Scartezzini, J. (2015). Climate responsive strategies of traditional dwellings located in an ancient village in hot summer and cold winter region of China. Building and Environment, 86, 151-165.
Nugroho, A.M. (2018). Arsitektur tropis Nusantara: rumah tropis Nusantara kontemporer, UB Press, Malang.
Zhang, Z. Zhang, Y. Jin, L. (2018). Thermal comfort in interior and semi-open spaces of rural folk houses in hot-humid areas. Building and Environment, 12815, 336-347.
Nguyen, A.T. Truong, N.S.H.T. Rockwood, D. Le, A.D.T. (2019). Studies on sustainable features of vernacular architecture in different regions across the world: a comprehensive synthesis and evaluation. Frontiers of Architectural Research, 8(4), 535-548.
Zune, M. Rodrigues, L. Gillott, M. (2020). Vernacular passive design in Myanmar housing for thermal comfort. Sustainable Cities and Society, 54(101992), 1-11.
Nugroho, A.M. (2019). Rekayasa ventilasi alami untuk penyejukan bangunan sebagai wujud kecerdasan dasar arsitektur Nusantara, UB Press, Malang.
Dili, A.S. Naseer, M.A. Varghese, T.A. (2011). Passive control methods for a comfortable indoor environment: comparative investigation of traditional and modern architecture of Kerala in summer. Energy and Building, 43, 653-664
Victoria, J. Mahayuddina, S.A. Zaharuddina, W.A.Z.W. Harun, S.N. Ismail, B. (2017). Bioclimatic design approach in Dayak traditional longhouse. Procedia Engineering, 0(0), 1-9.
Daemei, A.B. Eghbali, S.R. Mehrinejad, E. (2019). Bioclimatic Design Strategies: A Guideline to Enhance Human Thermal Comfort in Cfa Climate Zones. Journal of Building Engineering. 25: 100758.
Beccali, M. Strazzerib, V. Germanà b, M.L. Mellusob, V. Galatiotoa, A. (2018). Vernacular and Bioclimatic Architecture and Indoor Thermal Comfort Implications in Hot-Humid Climates: An Overview. Renewable and Sustainable Energy Reviews. 82: 1726–1736.
Hema, C.M., Moeseke, G.V., Evrad, A., et al. (2017). Vernacular Housing Practices in Burkina Faso: Representative Models of Construction in Ouagadougou and Walls Hygrothermal Efficiency. Energy Procedia, 122: 535-540.












